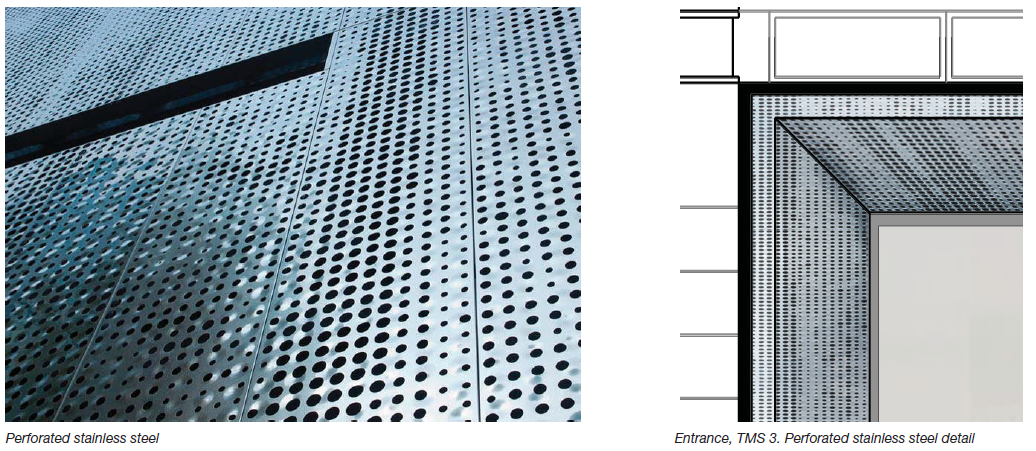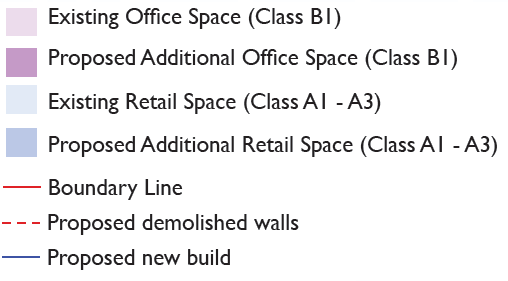Presumably in anticipation of the departure of News UK (News International as was), the owners of Thomas More Square are seeking to tart it up and make the complex more desirable in seeking out new tenants.
To this end a new planning application has been submitted and you can view it
here.
 |
| Sketch of the new North square |
The key changes are the proposed change in use of a large about of office space on the ground floor into retail units (planning categories A1/A2/A3). The change in use to retail and the categories requested will allow shops (A1), financial services (such as bank or estate agency - A2) and restaurant (A3).
Interestingly, they haven't gone for any A4 (Drinking Establishment), so there won't be any new bars, though A3 allows some bar space if it's ancillary to dining at the restaurant. However, given the presence of the Churchill's unit on site (plus Cape) there's presumably sufficient, though the office complex as a whole does have space for about 8,000 workers.
The revised retail space will comprise of 11 individual units which will range from 78 to 400 square metres, with the retail space increasing by 1,978 sq metres to 2,565 sq metres.
 |
| Plan showing changes to the site (key below) |
 |
Detail showing just retail in blue
(dark blue=new) |
The proposals also include improvements to accessibility of the site, both from a physical perspective (improving level access) but also improving signposting around the site and also how you are drawn into the site, to improve permeability. The current plan includes amending some of the entrances to the buildings, removing canopies and having entrances and access points to the site surrounded by perforate steel.
Reading the plans, there will also be a change in some of the materials used for the flooring, and the design of signs will be improved, with more maps of the site (in the same style as seen in central London) and general decluttering (light posts will go and will be replaced in places with lights mounted on cables run between buildings)
 |
| A few photos of the site at present |
All-in-all they look like some quite sensible proposals.
 |
| Example building entrance and changes |
 |
| Perforated stainless steel for door surround |
 |
| Example building entrance with perforated steel surround |
 |
| Some areas with accessibility issues |
 |
| Various views of the different approaches visitors face |
 |
| How eastern entrance will be reworked |
 |
| Eastern entrance post changes |
 |
| At night |
 |
| Red steel finish in north-east corner |
 |
| Red steel finish in north-east corner |

















Comments
Post a Comment
Please leave a comment to let me know if you think I've got it totally or partially wrong!